How to Apply Screed Over Underfloor Heating
When it comes to applying screed over underfloor heating, both products must be carefully considered at the design stage in order to guarantee a successful installation.
In this article, we discuss the different types of screeds and key considerations to ensuring professional application over underfloor heating.
An Introduction to Underfloor Heating
The drive towards 'greener' building systems in the UK over the past few years has seen underfloor heating become increasingly popular in a wide range of sectors, including residential, healthcare, education and leisure.
The use of better thermal insulation within buildings, as well as the move towards condensing boilers and ground source heat pumps, is indicative of the greater emphasis being placed on energy efficiency. All these trends favour the adoption of underfloor heating, which is ideally suited to run in conjunction with condensing boilers, i.e. systems that work more efficiently at lower water temperatures.
However, care needs to be taken by surveyors over the relationship between underfloor heating system and the associated floor screed.
The Different Screed Types
An underfloor heating subfloor is made up of a layer of water pipes fixed to the insulation in an appropriate manner, e.g. with tacker staples or a clip rail, with a screed then installed over these.
Generally speaking, there are two types of screed:
- A semi-dry, hand-applied screed, trowelled to finish
- A liquid, free-flowing screed usually pumped over the pipes to a prescribed minimum depth
Regardless of the type, the process is completed by the screed curing and a wearing surface floor finish, then installed to complete the floor zone. When applied over underfloor heating, it is vitally important to let the screed cure before gradually pre-heating the floor as part of the commissioning process. Once this process is completed, the floor finish can be applied.
Key Considerations for Applying Screed Over Underfloor Heating
There are a number of key points to consider when ensuring a floor screed is successfully applied over underfloor heating, including:
- Making sure, before the installation process, that the area to be screeded is smooth and flat, so that the insulation can sit levelled, and that the correct screed zone/floor build-up is available before installing the underfloor heating and screed package.
- The correct screed is specified, and to the right thickness, after considering heat output, point loading, size and scale of the floor area and chosen floor finish. The design of the underfloor heating system also needs to take into account the screed type and the need for thermal movement, which causes expansion.
- Any expansion and perimeter strips are installed as per the project specification, and the screed is mixed and applied in accordance with the manufacturer's instructions.
- The placement of movement or expansion joints, necessary to mitigate cracking in the screed, are thought out at the design stage, by carefully considering both the screed and underfloor heating.
It's also very important to remember the impact this type of heating has on screeds, and how those screeds react to the heating output.
What can quickly become an issue is the fact that design parties with an interest in the heated subfloor zone often approach the job with different perspectives and knowledge. Usually, underfloor heating is considered first because of the building's mechanical and electrical (M&E) plan based on the output and resistance from the floor finish, to achieve the necessary comfort for the building user, whereas the screed is designed to accommodate floor finishes and the loadings of a building.
This situation can cause a knowledge gap and, ultimately, failed installations, unhappy clients and damaged reputations. Across the UK, there are often investigations into why there have been problems in the heated subfloor zone.
It is not uncommon for screed experts to be called in to look at cracks, which are often seen as a fault of the screed. However, in the vast majority of cases, cracks are a symptom of a problem with the subfloor zone.
All too often, an investigation of a drawing marked up with the positions of the cracks - overlaid on the 'as built' drawings of underfloor heating layouts - will reveal a lack of proper design, or a poor layout of heating pipes, or a combination of both.
Therefore, it is important to bear in mind that repairing a crack is not the immediate answer. Finding the cause and then repairing it is paramount, before fixing the screed.
Checklist
Clearly, prevention is better than cure. Remember that the size and shape of rooms and corridors will affect the design and installation of the underfloor heating and screed systems. The following checklist should help surveyors when inspecting a building, which should be watertight before screeding starts.
- Are there any movement joints designed in the screed?Movement joint requirements should be considered between screeds installed over adjacent independently controlled heating circuits and heated/unheated screeds. Flexible insulation should be used to form a supple perimeter movement joint and around any service or column penetrations through the screed. Corridors and door thresholds require individual joints after the screed has been laid.
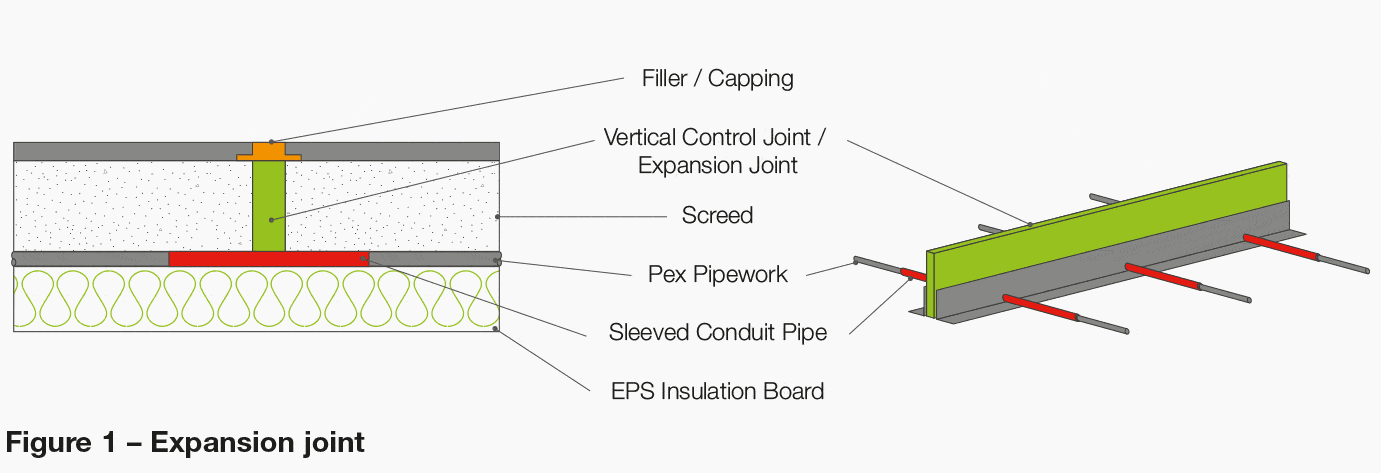
- The single biggest problem is a lack of understanding regarding the impact this type of heating has on screeds, and how those screeds react to the heating output. October-November 2012 Building Surveying Journal 17
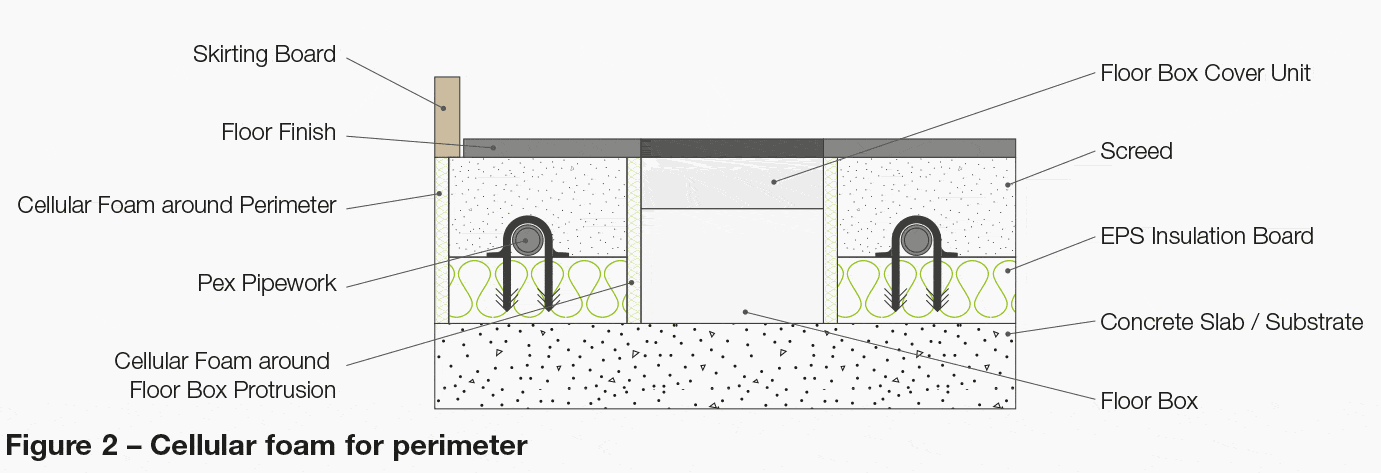
- Is there cellular foam placed around the perimeter and protrusions coming through the screed? If not, don't lay the screed until this is installed. Insulation should also be tightly butt-jointed together with a separating layer of polythene between the insulation and the screed.
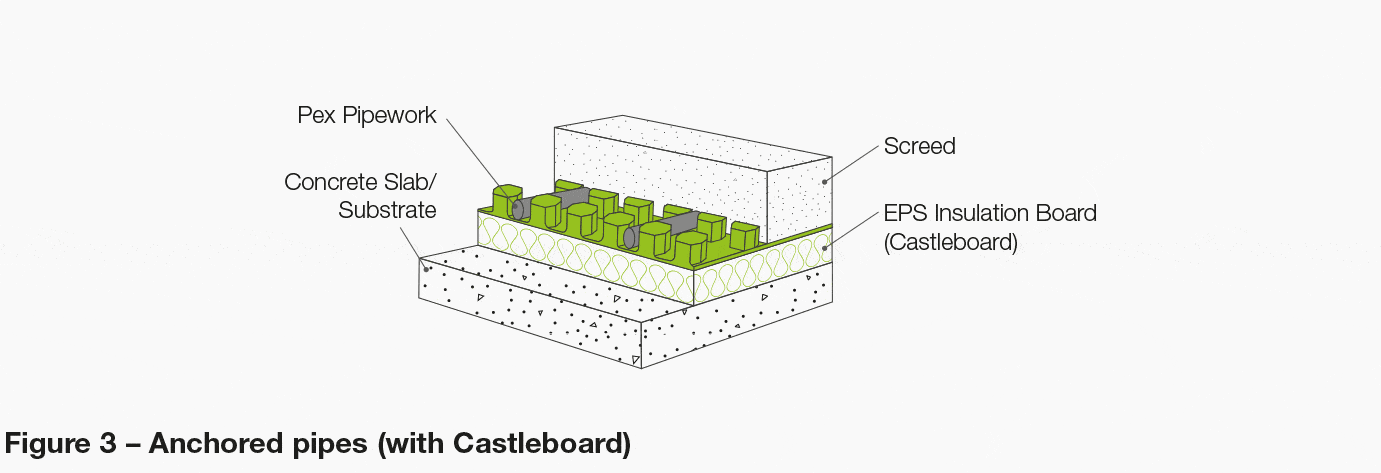
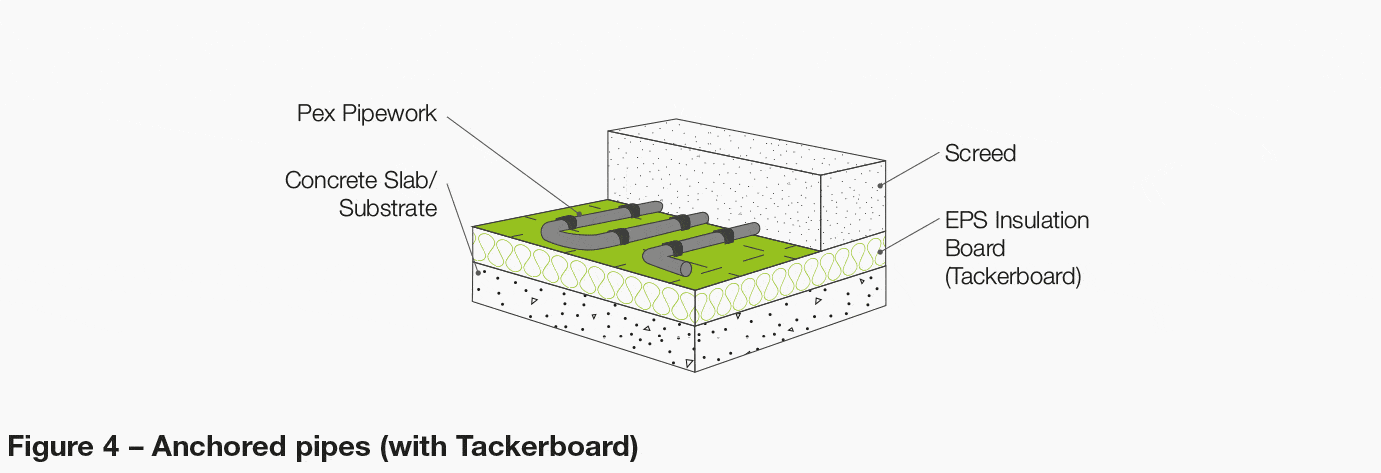
- Are pipes securely fixed, particularly with flowing screeds? If not, the pipes may float. Pipes passing through joint locations should also be adequately sleeved.
- Is the insulation laid flat and fully supported with no rocking? The insulation should be on a level surface and not rock or bridge over voids, or protrusions within the floor slabs.
- Is the insulation of the correct thickness and grade for thermal requirements and to resist compression under anticipated floor-loadings?
- Are there any areas that have been taped down which have caused the insulation to lift under tension of the tape? The same rule goes for underfloor heating pipes being stapled (clipped) down under tension.
- Is the insulation at the edges of rooms placed at full depth and properly located, this being the weakest point in the room?
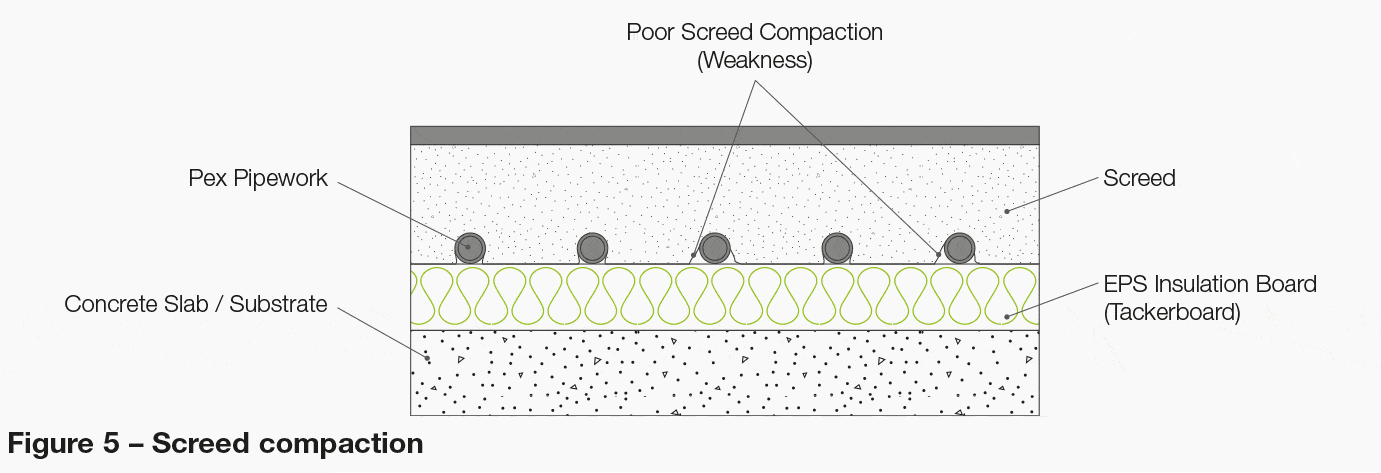
- Has the screed been compacted properly around the underfloor heating pipes? Also, make sure the required minimum screed cover over the heating pipes is achieved. It is also important that semi-dry screeds are applied monolithically in two layers.
- Have floating cementitious screeds containing underfloor heating systems been reinforced by polypropylene fibres and D49 mesh to assist in controlling any drying shrinkage?
- Has sufficient time been allowed in the programme for the screed to dry and gain strength prior to the commissioning of the underfloor heating system (at the rate specified by the screed manufacturer) before the final floor finish is applied?
The most common problem that is caused by having different suppliers involved is a conflict of responsibility, where one supplier provides underfloor heating and another provides the screed.
Usually, the M&E subcontractor will install the underfloor heating and the screeder will install the screed. Often, a client might try to have the M&E subcontractor take on the underfloor heating and screed package, but usually the result is that the latter work is all subbed out.
Having a single company design and supply the underfloor heating and screed can be beneficial, as they are more likely to try and alleviate potential problems in the design and installation of both products. This single responsibility tends to result in a successful outcome.
To find out more about how to apply screed over underfloor heating, click here to get in touch with one of our experts.








